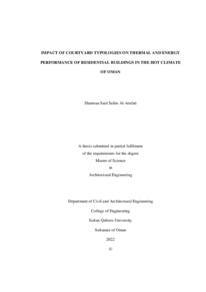Document
Impact of courtyard typologies on thermal and energy performance of residential buildings in the hot climate of Oman.
Other titles
تأثير تصميم الفناء الداخلي على الظروف الحرارية والطاقة المستهلكة في المباني السكنية في المناخ الحار لسلطنة عمان
Publisher
Sultan Qaboos University.
Gregorian
2022
Language
English
Subject
English abstract
Oman is facing a problem with using excessive energy. This research used the
courtyard as a passive cooling strategy to reduce energy consumption in the building.
This research aims to find the most suitable courtyard design under different climates
of Oman that enhance the energy consumption of the conventional house in Oman.
The design selection would be based on shading and the potential of natural
ventilation. First, many field surveys were conducted to investigate the nature of
courtyards and have a background about their role in the house. Also, to support the
work related to solar radiation and air movement inside the courtyard. Many different
courtyard cases were simulated in the DesignBuilder program to get the results of the
internal walls' solar radiation heat gain. Then, the gallery was added to enhance its
role in reducing the solar radiation on the courtyard's internal walls. After that, the
courtyard house was attached to other houses from different sides and orientations to
get the best results in reducing solar radiation. The best courtyard was simulated in the
Omani conventional house to find the solar radiation reduction and power-saving
percentage. Then, the different airflow modes of the courtyards were simulated using
CFD to find the best location of windows to predict the effect of the courtyard on
natural ventilation potential in the house. It was found that the best shape and flow of
the courtyard is the skimming flow courtyard in the hot climate of Oman. The thesis
shows that adding a courtyard with a gallery and urban context reduces the energy
consumption for a conventional house in a hot-humid climate by about eighty-four
percent. For the hot-dry and Tropical climates, adding a courtyard to a conventional
house saves about fifty-one percent and sixty-three percent, respectively.
Member of
Resource URL
Arabic abstract
تواجه سلطنة عمان صعوبة في التحكم في استخدام الطاقة بشكل عام حيث أنه من المتوقع نفاذ مصدر الطاقة الأساسي (النفط والغاز الطبيعي المسال) خلال السنوات القادمة. في هذا البحث سيتم استخدام الفناء الداخلي للمنزل كإستراتيجية للتبريد للتقليل من إستهلاك الطاقة في المنزل. يهدف هذا البحث إلى إيجاد أفضل تصميم للفناء الداخلي الذي يعزز من إستهلاك الطاقة للمنازل في مختلف مناخات سلطنة عمان ، أولا تم إجراء العديد من المسوحات والحصول على خلفية عن دورها في المنزل بشكٍل عام. استُخِدمت المسوحات الميدانية للتعرف على الفناء الداخلي أيضا لدعم النتائج المتعلقة بالإشعاع الشمسي وحركة الهواء داخل الفناء باستخدام عدة برامج. تمت محاكاة ً الميدانية العديد من حاالت الفناء الداخلي المختلفة في برنامج (DesignBuilder (للحصول على نتائج الإشعاع الشمسي ناء الداخلي والغُ لتعزيز دور الفَناء الداخلي َر لألسطح الداخلية للفناء. بعد ذلك تمت إضافة الدهليز )ممر بين الِف ف( في تقليل الإشعاع الشمسي على الجدران الداخلية للفناء. بعد ذلك تمت إضافة منازل أخرى مالصقة للمنزل من تمت محاكاة أفضل أبعاد للفناء مع جهات مختلفة للحصول على نتائج أفضل في تقليل الإشعاع الشمسي. أخيراً َصدة. الدهليز والتصميم الحضري في منز ٍل عمانيٍ حدي ٍث إليجاد نسبة تقليل الإشعاع الشمسي ونسبة الطاقة المقت بعد ذلك تمت محاكاة عدة أوضاع مختلفة لتدفق الهواء داخل الفناء الداخلي باستخدام برنامج (CFD (للعثور ُوجد أن أفضل شكل للفناء الداخلي هو على أفضل موقع للنوافذ والذي يحسن من التهوية الطبيعية في المنزل. إلى ذاك، ُو الفناء الضيق الطوي)Skimming ) ً في المناخ الحار لسلطنة عمان. إضافة إلى ذلك وجد أن الفناء الداخلي مع الدهليز والتصميم الحضري في المناخ الحار الرطب يقلل إستهلاك الطاقة بحوالي نسبة ثمانية وأربعون بالمائة سنويا. بالنسبة للمناخات الحارة الجافة والإستوائية، فإن إضافة الفناء الداخلي مع الدهليز والتصميم الحضري لمنزل تقليدي يوفر سنويا حوالي نسبة واحد وخمسون بالمائة ونسبة ثلاثة وستون بالمائة من الطاقة، على التوالي.
Category
Theses and Dissertations

