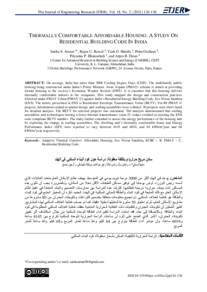File
Thermally comfortable affordable housing : A study on residential building code in India.
Identifier
DOI:10.53540/tjer.vol18iss2pp124-136
Source
The journal of engineering research (TJER), v. 18, no. 2, p. 124-136.
Contributors
Rawal, Rajan U., Author
Shukla, Yash D., Author
Graham, Peter., Author
Bhanushali, Priyanka P., Author
Desai, Arjun R., Author
Other titles
سكن مريح حرارياً وبتكلفة معقولة : دراسة حول كود البناء السكني في الهند.
Country
Oman.
City
Muscat
Publisher
College of Engineering, Sultan Qaboos University.
Gregorian
2021
Language
English
English abstract
On average, India has more than 3000 Cooling Degree Days (CDD). The multifamily public housing being constructed under India’s Prime Minister Awas Yojana (PMAY) scheme is aimed at providing formal housing to the society’s Economic Weaker Section (EWS). It is essential that this housing delivers thermally comfortable indoors to the occupants. This study mapped the design and construction practices followed under PMAY Urban (PMAY-U) against India’s Residential Energy Building Code, Eco Niwas Samhita (ENS). The metric prescribed in ENS is Residential Envelope Transmittance Value (RETV). For 80 PMAY-U projects, information related to spatial design and walling assemblies were collated. 30 projects were short-listed for detailed analysis. The RETV for selected projects was calculated. The analysis demonstrated that walling assemblies and technologies having a lower thermal transmittance value (U-value) resulted in meeting the ENS code-compliant RETV number. The study further extended to assess the energy performance of the housing unit by exploring the change in walling assemblies. The dwelling unit’s thermally comfortable hours and Energy Performance Index (EPI) were reported to vary between 4145 and 6034, and 64 kWh/m²/year and 68 kWh/m²/year, respectively.
ISSN
Online: 1726-6742
Print: 1726-6009
Hijri
1446
Arabic abstract
يوجد في الهند أكثر من 3000 درجة تبريد يومي في المتوسط. يهدف نظام الإسكان العام متعدد العائلات الذي أسسه رئيس الوزراء أواس يوجانا إلى توفير مساكن للطبقات الأقل دخلاً من السكان، وبالضرورة يجب أن تكون هذه المساكن ذات بيئات حرارية مريحة لقاطنيها. قارنت هذه الدراسة بين ممارسات التصميم والبناء المتبعة في تنفيذ نظام الإسكان العام مع تلك المتبعة في كود البناء والطاقة للمباني السكنية في الهند، والمعيار المتبع في كود البناء والطاقة هو نفاذية الغلاف السكني. تم تجميع معلومات متعلقة بتصميم الفراغات وتكوينات الجدران من 80 مشروعاً من مشاريع الإسكان العام، ثم تم اختيار 30 مشروعاً لتحليلها تحليلاً دقيقاً، كما تم حساب نفاذية الغلاف السكني لهذه المشاريع. أظهر التحليل أن تكوينات الجدران والتقنيات ذات النفاذية الحرارية المتدنية حققت نفاذية الغلاف السكني المطلوبة في كود البناء والطاقة. بالإضافة إلى هذا، فقد امتدت الدراسة لتقييم أداء الطاقة للوحدة السكنية من خلال استكشاف أثر تغيير تكوينات الجدران، الأمر الذي اتضح على أثره أن ساعات الراحة الحرارية للوحدة السكنية تتراوح بين 4145 و6034 ساعة، وأن مؤشر أداء الطاقة يتراوح بين 64 كيلواط ساعة للمتر المربع و68 كيلواط ساعة للمتر المربع.
Category
Journal articles

