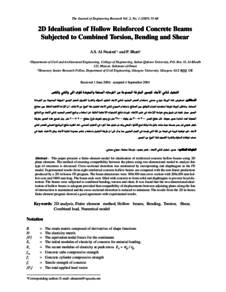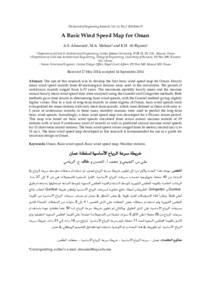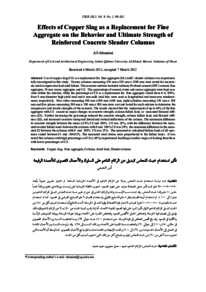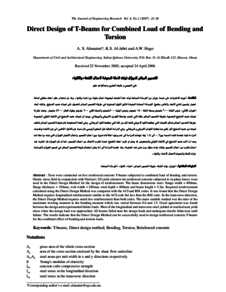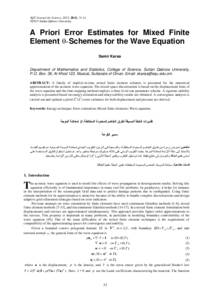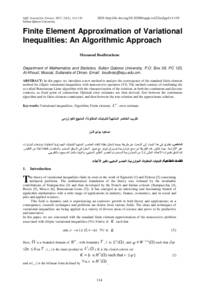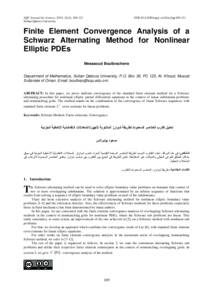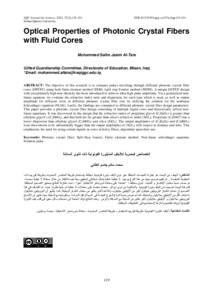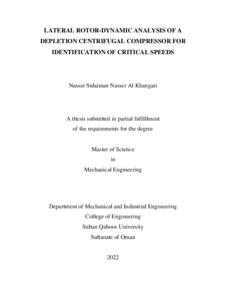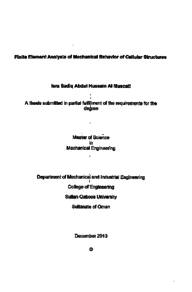Document
2D Idealisation of hollow reinforced concrete beams subjected to combined torsion, bending and shear.
Contributors
Bhatt, P., Author
Publisher
Sultan Qaboos University
Gregorian
2005
Language
English
Subject
English abstract
This paper presents a finite element model for idealisation of reinforced concrete hollow beams using 2D plane elements. The method of ensuring compatibility between the plates using two-dimensional model to analyze this type of structures is discussed. Cross-sectional distortion was minimised by incorporating end diaphragms in the FE model. Experimental results from eight reinforced concrete hollow beams are compared with the non-linear predictions produced by a 2D in-house FE program. The beam dimensions were 300x300 mm cross section with 200x200 mm hollow core and 3800 mm long. The beam ends were filled with concrete to form solid end diaphragms to prevent local distortion. The beams were subjected to combined bending, torsion and shear. It was found that the two-dimensional idealization of hollow beams is adequate provided that compatibility of displacements between adjoining plates along the line of intersection is maintained and the cross-sectional distortion is reduced to minimum. The results from the 2D in-house finite element program showed a good agreement with experimental results.
Member of
ISSN
1726-6742
Resource URL
Citation
Al-Nuaimi, A. S., & Bhatt, P. (2005). 2D Idealisation of hollow reinforced concrete beams subjected to combined torsion, bending and shear. The Journal of Engineering Research, 2 (1), 53-68.
Arabic abstract
تستعرض هذه الورقة نموذج حسابي باستخدام العنصر المحدود ثنائي الأبعاد لتمثيل السلوك والقدرة القصوى لتحمل الجسور المجوفة المصنوعة من الخرسانة المسلحة. وتناقش الورقة طريقة استخدمت لضمان التوافق بين الصفائح باستخدام النموذج ثنائي الأبعاد لتحليل هذا النوع من الانشات. أن الإزاحة الأفقية للنقاط بين صفائح الجسور سيطر عليها عن طريق وضع ضوابط الإزاحات في نفس الاتجاه. قورنت نتائج التنبؤات اللاخطية الناتجة عن استخدام برنامج العنصر المحدود ثنائي الأبعاد مع النتائج المعملية لعدد ثمانية جسور مجوفة. كان مقطع الجسر 300x 300 ملم وطوله 3800 ملم مع وجود تجويف فارغ بمقطع 200x 200 ملم. وتم تصنيع هذه الجسور بطريقة تجعل نهايتي كل جسر مصمتة حيث ملئت بالخرسانة وذلك لمنع الالتواء المحلي وقد تم تمثيل هذا الجزء في التحليل الحسابي. لقد أظهرت نتائج البرنامج الحسابي للعنصر ثنائي الأبعاد، قيم توقعية قريبة في قيمها من تلك التي قيست في العمل المخبري مما يدل على أن طريقة التمثيل باستخدام عناصر محدودة ثنائية الأبعاد يمكن الاعتماد عليها في حساب توقعات السلوك والقدرة القصوى لهذا النوع من الجسور.
Category
Journal articles

